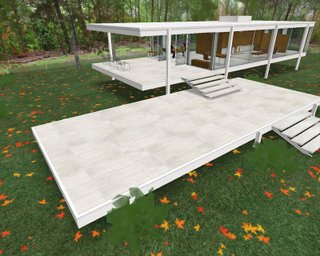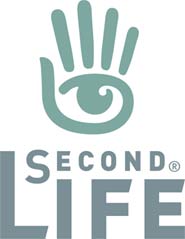
I am the co-founder and partner of Crescendo Design, a multi-disciplinary design studio with a specialty in sustainable design. We take on a fairly wide variety of different assignments types, but have been focusing most recently on designing ‘green’ or environmentally friendly houses. We’ve been using Second Life for about 3 months now, and have found it to be a pretty amazing tool, not only for creating quick study models, and virtual tours, but for networking and collaboration as well.
I think Second Life had an immediate appeal to us for 2 main reasons. First of all, our home studio is on a nature reserve, on Lake Michigan – totally isolated from everything. Even the nearest small town is a 20 minute drive. However, our projects are scattered across the state of Wisconsin and is starting to spread throughout the Midwest. The potential to communicate with clients in a real-time dynamic way, and actually have meetings inside of our design ideas seemed a dream come true.
The other reason I think Second Life appealed to us was because of our emphasis on illustration and education as a critical component of our work. Because public awareness of sustainable, or green design – especially in the residential market, is still generally lagging, education has always been a critical component of our work. In order to describe the value of green design to our clients, education becomes important throughout our entire process. Also, the concepts we’re presenting aren’t always exactly common practice, its important that we carefully describe our ideas, in simple and easy to understand ways.
When we suggest a restored prairie, a living roof, photovoltaics, wind turbines, or passive solar, we’re always depending on crystal clear illustration to prove that its not going to look weird, or in the case of a living roof, to actually show them how the system is assembled, and how it will look on their home.
So given the amount of time we spend modeling and illustrating - within a few days of experimenting in Second Life, I recognized its potential to become, at the very least, a way to make quick study models for us. It definitely wasn’t going to replace Architectural Desktop or 3D Studio, but it could replace our cardboard study models. The building tools in Second Life are extremely simple, and are based on a series of Primitive objects, or prims. Everything in Second life is made up of linked prims. So, in a few minutes of experimenting, I could make a simple model of project we had recently completed in Madison.



Of course, it was all too tempting to test the boundaries of the sandbox, and build an entire neighborhood of this house. And this still being within my first couple of days in Second Life – seeing how easy it was to create this neighborhood was pretty interesting. But the surprise was how amazing it was to just sit and observe random people just walk around inside the houses and drive motorcycles down the street was pretty amazing. There are certain designated places where you can build as much stuff as you want – called Sandboxes. Some are Mature, some are PG – this particular Sandbox was mature, but in the days I was working there, I hadn’t witnessed anything ‘mature’ about it. But, when you build something like this in a sandbox, you’re just about guaranteed to be immediately engaged in an almost constant stream of feedback from people passing by. I’ve had some of the most amazing conversations with strangers – some of whom immediately understand what I was trying to do, and wanted to know more, or give me advice, or show me their own house. In these public sandboxes, there’s never a dull moment.

The next step was to actually map textures of the floorplans onto the surface of primitive objects, in order to provide some sort of true scale base to build upon. Keep in mind, there is no way to import DWG into Second Life – yet. Because inhabitants are free to write scripts to do just about anything imaginable, there have been several attempts at making an import tool, some more successful than others, but none of them have ever remained stable for very long. So, for now, this sort of texture mapping was the only way to build anything accurately.

So, within a few hours, I was able to piece together a very crude model of a house we had just finished construction drawings on that was just about to be breaking ground in a few weeks. SLIDE I felt that these clients were fairly open minded, and I thought they might appreciate something like this. So, we invited them into Second Life for a virtual tour.

The very instant the client teleported to our construction site, a completely nude character runs up to her, and started blocking her from getting into the house, and doing all sorts of things that left nothing to the imagination. However, I reported harassment, and a little white bunny rabbit police officer with a big gold badge appeared who quickly detained our intruder and allowed us to continue the tour unmolested. He later informed me, however, that I was building this house in a mature sandbox, and she had every right to be naked here. I immediately recognized the value of the private land ownership system, and we don’t build in mature sandboxes anymore.

Later that night, I discovered that the Society for Virtual Architecture was holding their weekly meeting. The topic of conversation was, “Should Virtual Nature be Preserved?” Which actually turned out to be a very enlightening conversation! This was a very real issue that was hotly debated. As the meeting came to a close, I shared my story of the tour, and several people teleported in to see the house for themselves. I was amazed at the number of professionals, architects and engineers alike, who were suddenly climbing all over the home, on the roof, in the basement, shouting out ideas about how to improve its construction. It was really a unique experience. I mention this aspect of my experience because this networking and feedback aspect of Second Life might be among the most significant reasons why I kept coming back. When you meet these people, you have an immediate connection every time you log on – and instant messaging quickly become a very dynamic means of collaborating and gathering information, and sharing ideas.

Somewhere around this time I met Chip Poutine, author of Virtual Suburbia, which chronicles the various architectural projects within second life. He decided to write about our story – calling the entry ‘Little House on the Sandbox’. This article brought thousands of hits to our website, more than double what any other link has ever brought in 3 years. This traffic brought with it a whole wave of new contacts with professionals from all over the world who wanted to know more about what we were doing.

I also had the opportunity to meet Second Life Business Magazine's publisher Hunter Glass, who offered to write a feature article, called the 'Greening of SL'.

Linden Lab, the makers of Second Life also featured Crescendo in their monthly newsletter Second Opinion. Keep in mind that all of this happened within my first few weeks of experimenting with Second Life, and all of these opportunities brought about a whole new network of contacts with people who wanted to collaborate on various projects, or actually hire Crescendo to design and build various specialized projects, from grade school education islands to someone who’s reconstructing a huge aircraft carrier, and much more. This amazing network, and the almost immediate virtual press coverage that emerged in just a few weeks of being in Second Life was a powerful bi-product of building there that came as a real surprise.

Somewhere around this time, we built a more formal meeting and collaboration space we call our Virtual Studio. It helped us bridge the gap between Real Life and Second Life by really putting our name Crescendo Design out there in the virtual world.

Up until then we had kept a certain layer of anonymity – mostly out of habit, in most roll playing, or game-like environments, its often standard practice to keep your RL identity a secret – but I couldn’t really figure out a distinction between how we were using Second Life, and how we use our web site. So, the virtual office put our portfolio into this environment.

The model itself became a sort of living diagram of several sustainable concepts. We built it around solar orientation, with a living roof, wind generators, integrated photovoltaics, rainwater harvesting with rain gardens, a strong indoor/outdoor connection, and I joke with visitors that it was built entirely with recycled prims. SLIDE We added some diagram models describing how photovoltaics, wind energy and geothermal systems work. We also included these infoCard dispensers made out of our logo, which provide more information about each of the sustainable principles.
After the studio, we started building models of predesigned concept homes we sell on our website called Springboard Homes. Part of the goal with the Springboard project is to serve a growing number of inquiries for green home design in remote areas of the Midwest, outside of our market area. These concept homes provide a literal Springboard that, at the very least, have solar orientation, reduced footprint, indoor-outdoor connections and green material specifications built-in to make the process of building a healthy home more tangible, instead of just a theoretical idea.




The main idea with the Springboard Homes is that they’re are small, sensible, flexible, affordable homes, intended to act as a starting point, easily customizable to suit the unique characteristics and orientation of a wide variety of building sites, as well as individual stylistic preferences. Ideally, in time we would like to begin offering concepts designed specifically for different geographic regions – responsive not only to their local construction methods, but to the characteristics of their unique regional vernacular cues as well.

Interested buyers now have the option of entering into our virtual neighborhood, and touring the home concepts before they buy. We tried to achieve a diverse range of styles – to really emphasize the flexibility of these concepts, and cater to a broad range of stylistic preferences.



The other function is to actually provide buyers of these concepts with a virtual model of the concept they purchase. The idea is that for each virtual model sold, we would annex another plot of land to the neighborhood. Clients can then literally occupy the home before construction starts, testing out paint colors, wall coverings, furniture arrangements – really anything you want to customize can be accommodated by this model. More tech savvy clients may choose to customize the materials themselves, or they can hire us to do it for them. Given the cost of illustration, and the extraordinary expense of building a house, the ability to literally occupy and totally customize the finishes, and spend as much time doing it as you’d like, before construction starts has a tremendous value – especially in the market of affordable homes. Typically you aren’t given this level of interaction with a mid-level home.


In conclusion, Second Life has proven to be a phenomenal experience for us, and we encourage anyone involved in the architectural or construction industry to explore Second Life.



































